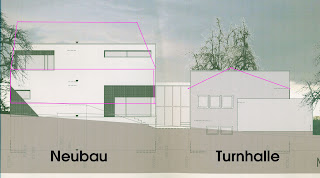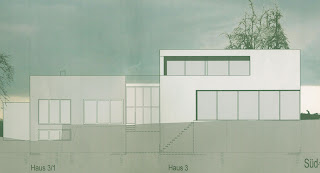The architect calls it sculpture, construction (m) a halo mistress, construction (m) junior finished the term chaos in its own way: "The newly build a pit." This is the accusation against anyone who wants to know what about the new building.
is still planning the "dispute process", but the pit is secured as well as the decision that there will be no roof. But let's start from the beginning. Since there was initially the idea of the two buildings by connect to a stop.

advantages in addition to the (very subjective) appearance:
- covered entrances to both houses
- passage between the houses in the garden
- a beautiful room with west balcony upstairs
So we turned to the alternative draft. Here again the north side of the road:

The gym has no roof over, the new building is set lower. To illustrate the current situation in Pink:

With building height ratios (m) rule is not very talented, so we have the issue with the lower ground floor, paced off the ground and dug virtual. And in fact, by the container it goes uphill to the front door. The handful framed in pink We need not, because ...

... with the lower EC set we come to the south just in the garden:

It will look something like this:

The expert has long since discovered that the gym not only taken the roof was, but it was somehow higher. Yep, this is a result of the process of the architect. He is on modeling. The earlier times by the surveyors created 3-D computer model was rebuilt using rods and Pappscheibchen pixel in a completely free site model. Currently, there is again the architectural firm, to transform craft the latest results, therefore we can not show it. accepted
When the new building next to the gym shapes, it soon became clear that the roofs have gone, and replaced the gym a parapet. Then a week later came the pit. Unsatisfactory for all concerned was always the topic of "Fugue", ie the transition between the two buildings. Until now, these are to a staircase, see arrow:

we need for our current use of a compound of two UG's, above the entrance of the tenant to the EC the gym. At first glance it looks , as if the new draft retains the joint and just visually aufbessert. If you do not know that it is only recently, is a (glass) wall in the north. Behind it is the above-mentioned pit, in yellow:

We are located at basement level, in light blue, the covered, glass-enclosed passageway between the buildings. In the green floor-length windows of the spaces A (new construction) and B (Gym), which overlook the courtyard.
Since we had to pit. It quickly became clear that we wanted to find a privacy shield of fall protection. This led to the north wall, which is about the size and material being discussed. As far as we must discuss material at all, because Mr architect is not it still really responsive. Only in the sense of brainstorming, the final discussion can be carried out if the planning is fundamental. Secretly, we google us by pre-ventilated facades and hope to be able to avoid the plaster.
Thanks to the two newly acquired Rooms A and B of the floor plan of the new building will be reduced. Three versions were vergrundrisst size. We learned that roads need much space. Why were the bathrooms larger smaller floor plan? Because a door is less of a much larger bathroom. At the price of a through room. Connecting Rooms see floor plans right from harmless ...
.... ergo, we are building in sketchup to the plans and re-enact daily life situations. Building cabinets a measure, from the garden table and place it under various roofs. And revise our previous old-owner ignorance. It is much easier herumzupuzzeln of something present, something to recreate it. We find now.
